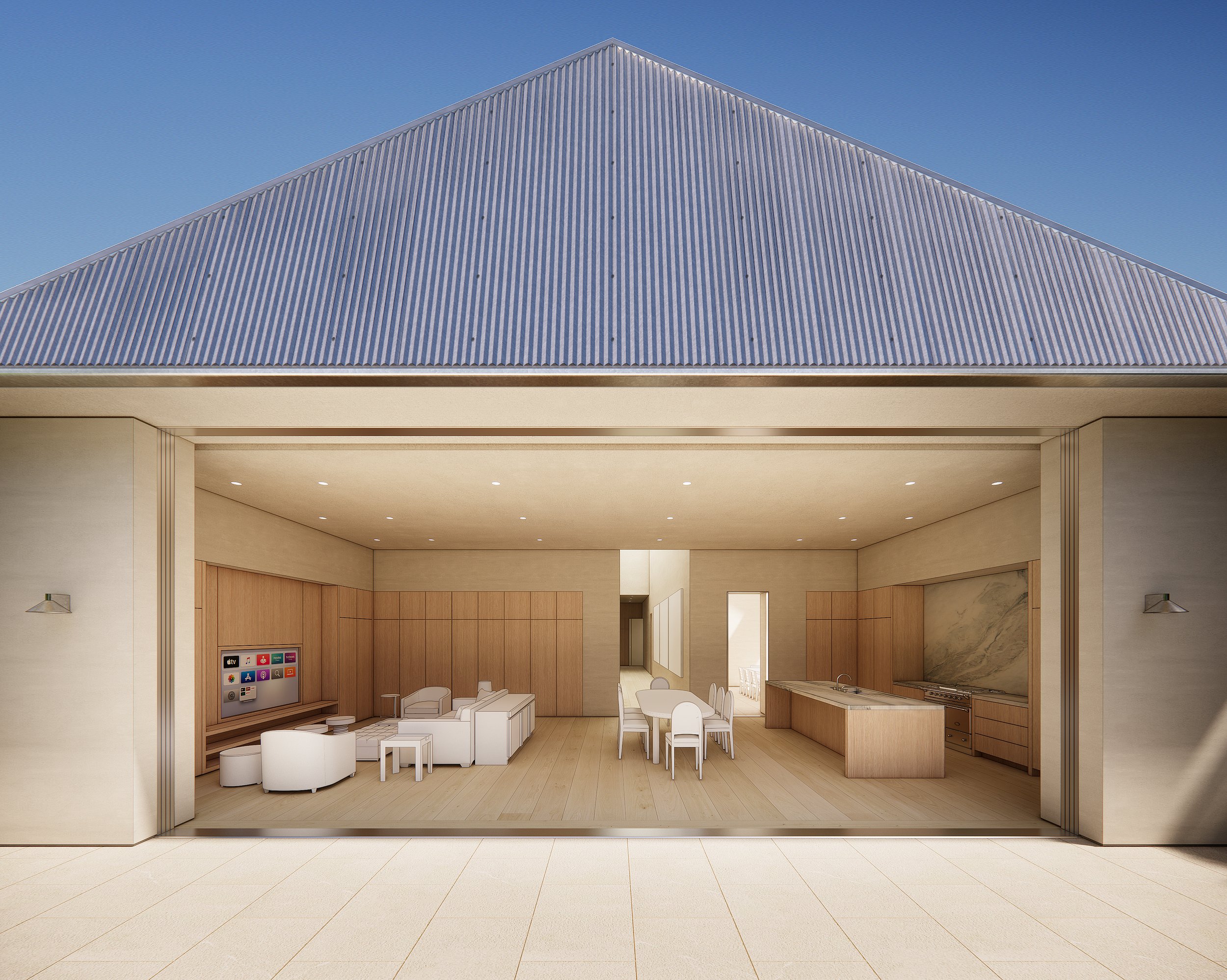Case Study 2.0
Pacific Palisades / Altadena / Malibu
3,000 SF
Conceptual
We were invited to participate in Case Study 2.0, a forward-looking update to the original Case Study House program, featuring designs by top Los Angeles architects. Our contribution responds to the need for adaptable, high-quality housing with a design tailored for a typical 5,500 ft² lot or larger.
This single-story home emphasizes efficiency, flexibility, and connection to light and landscape. A wide, daylight-filled hallway acts as a spatial spine—organizing the plan, anchoring views, and drawing natural light deep into the interior. The compact footprint simplifies construction and supports cost-effective building across varied site conditions.













